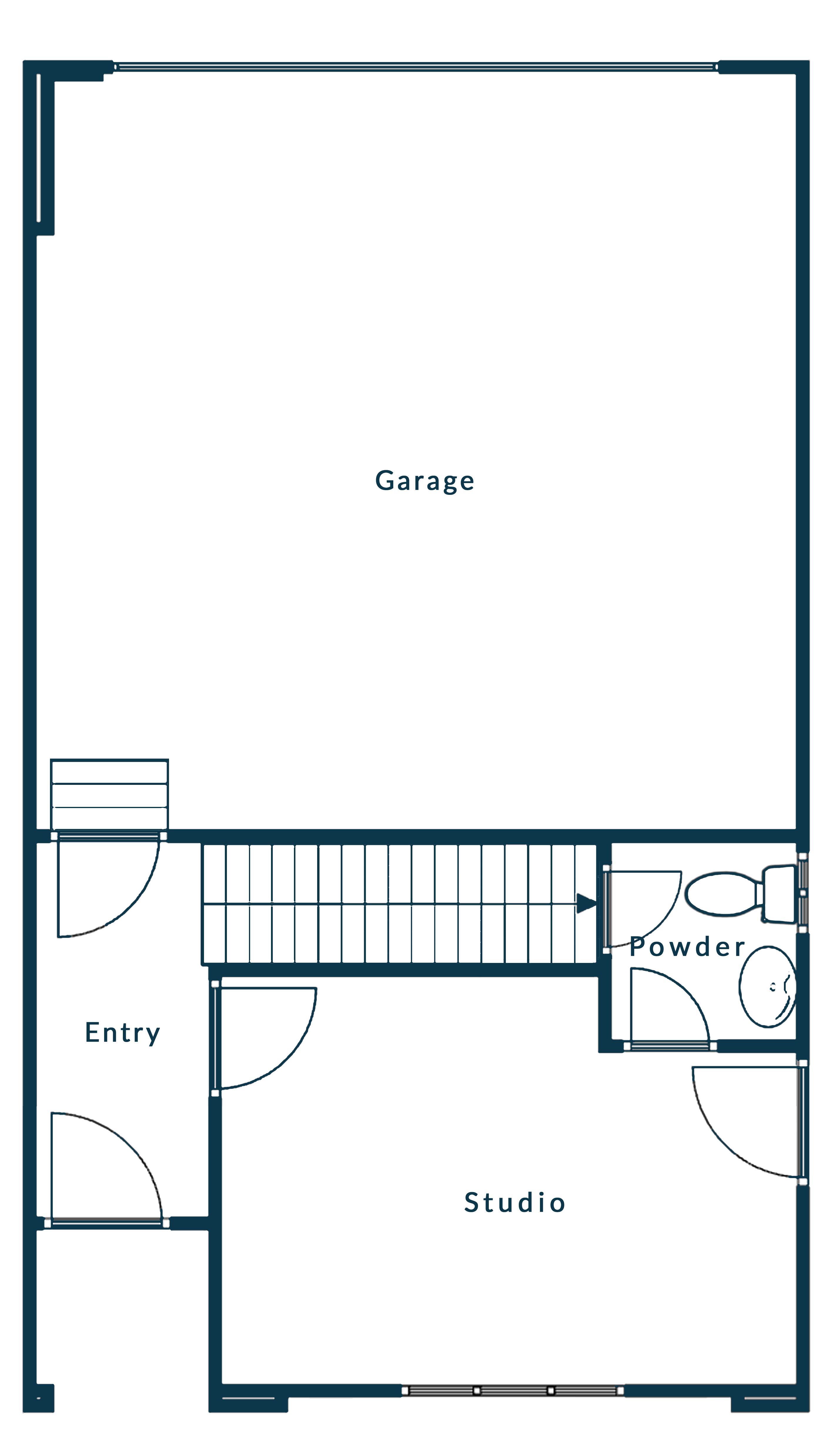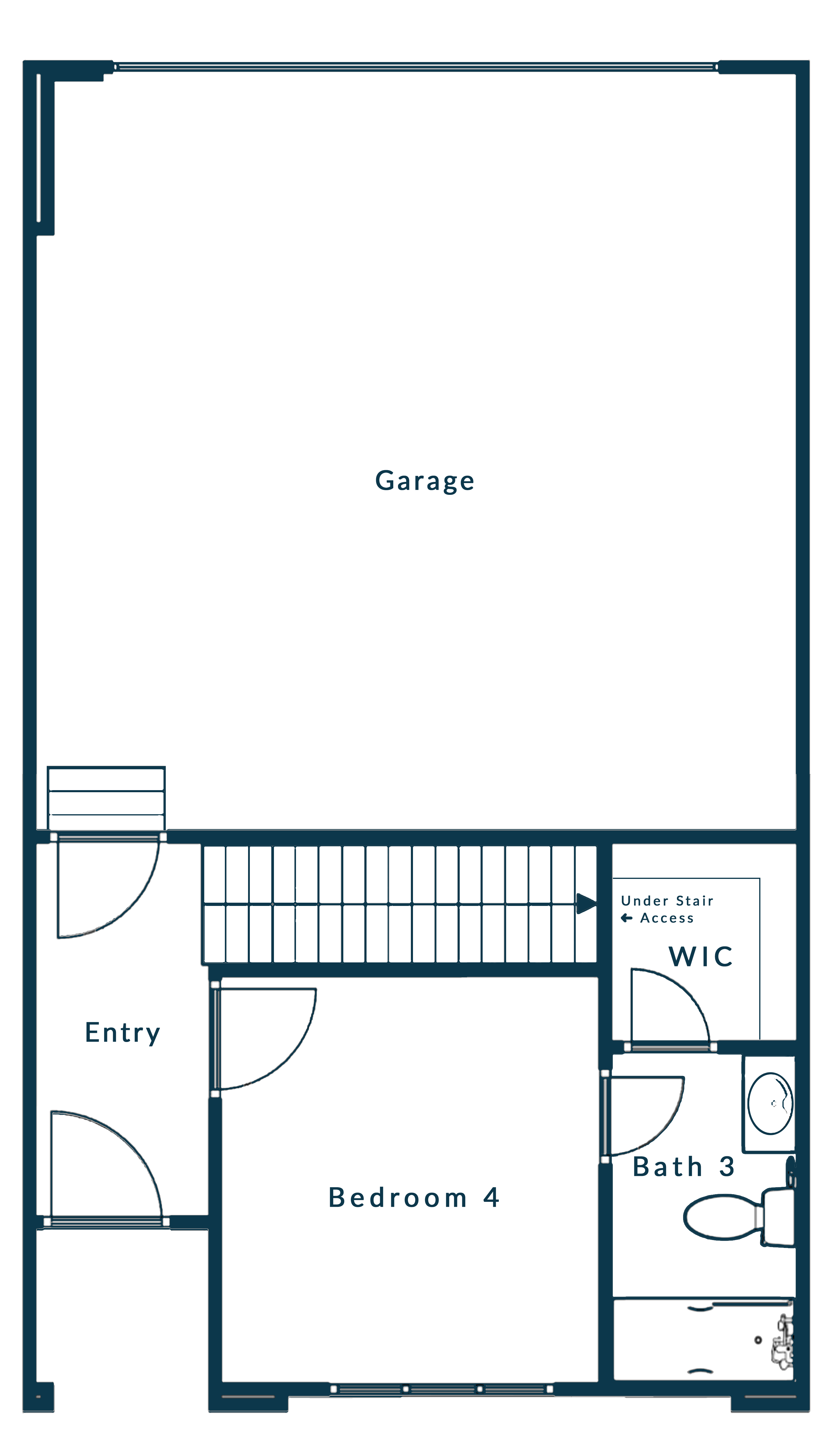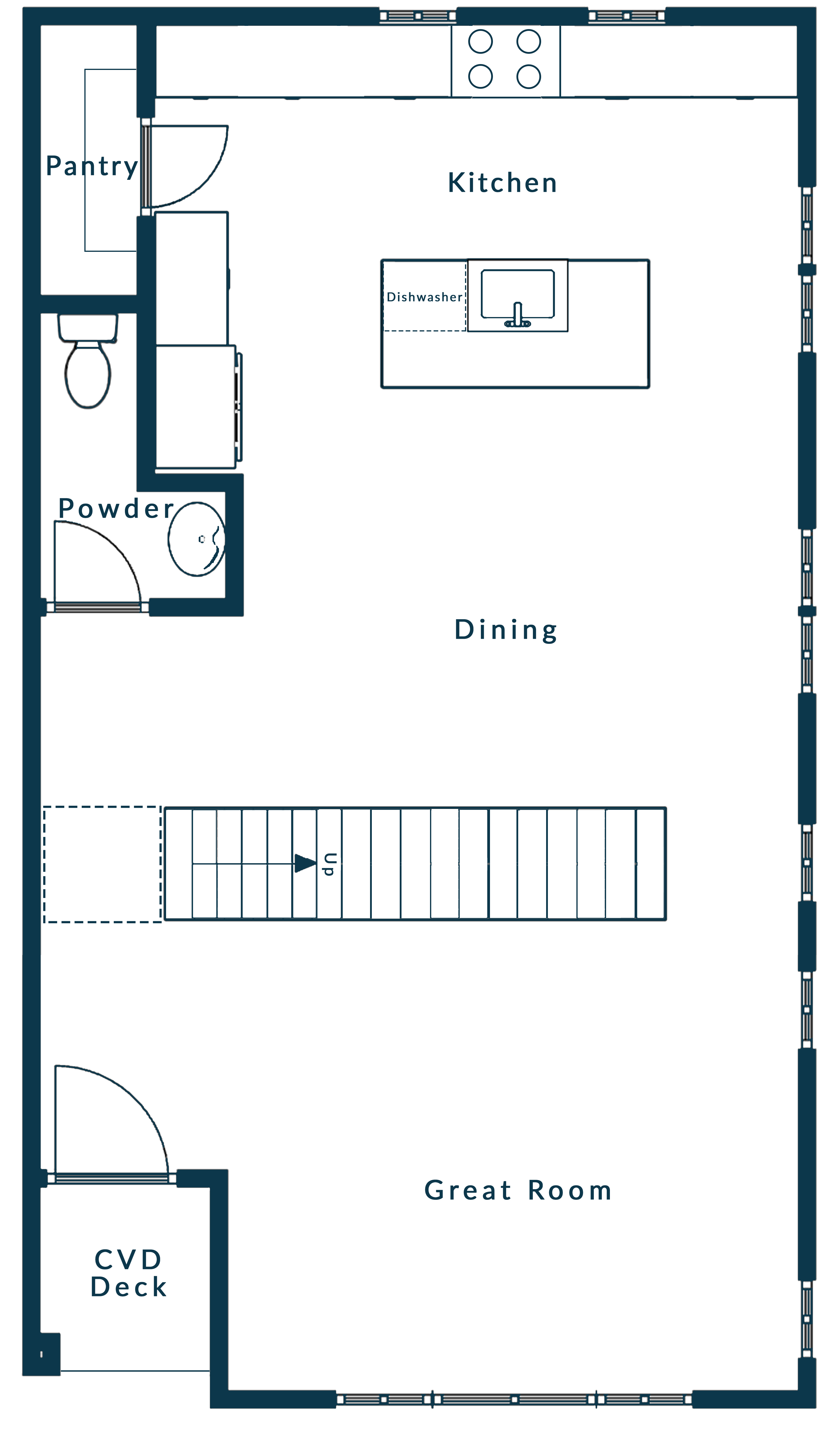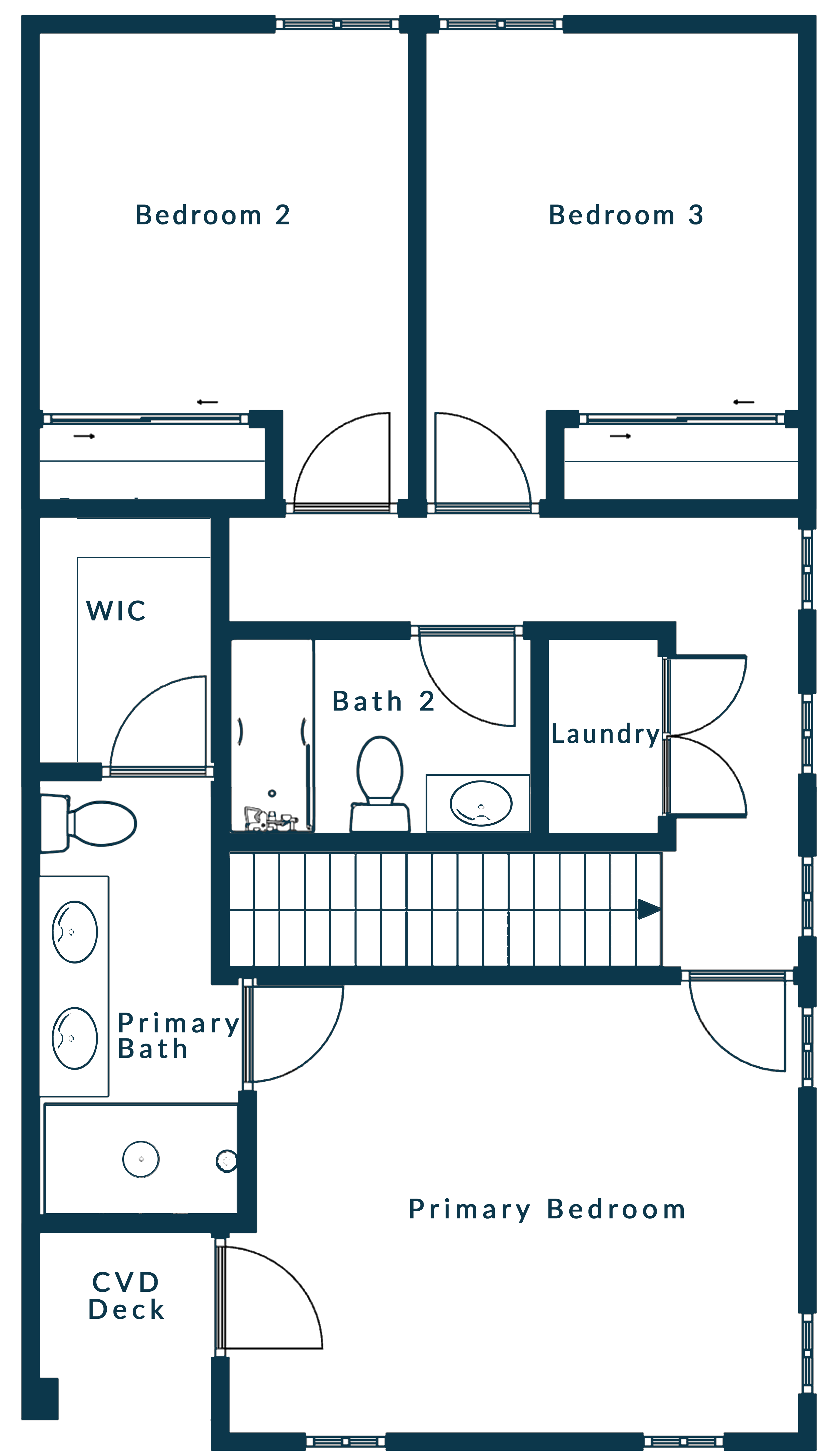The Jean
- 1742 square feeet
- Spacious decks
- 3-4 bedroom
- 3.5 bath
- 20 foot deep 2 car garage
Floorplan




Design & Details
- Stylish architectural detailing spanish elevations
- Integrated color composition roofing
- Expansive front yards
- Solar
- Tile entry and laminate flooring at main level
- 9' ceilings on first and third floor with 10' ceilings on second floor
- All electric community
- Granite kitchen countertops
- Large showers