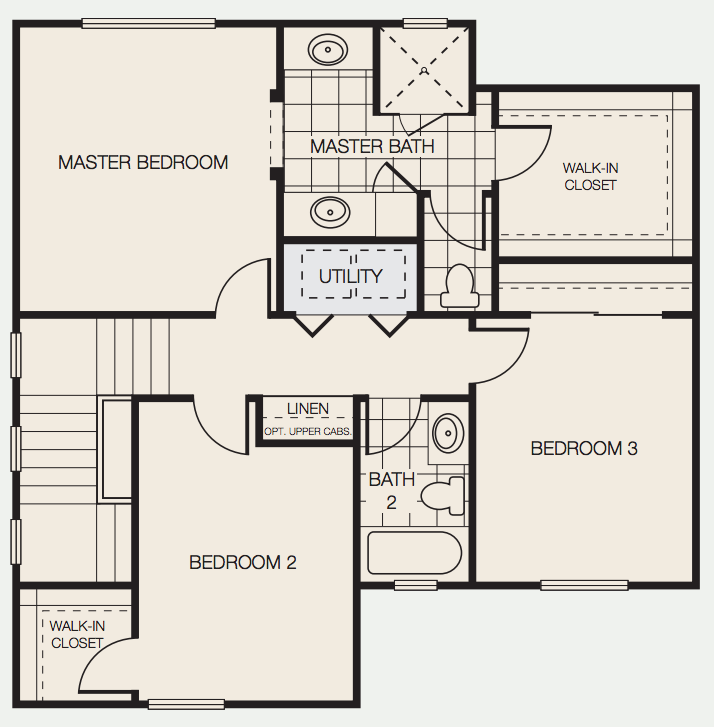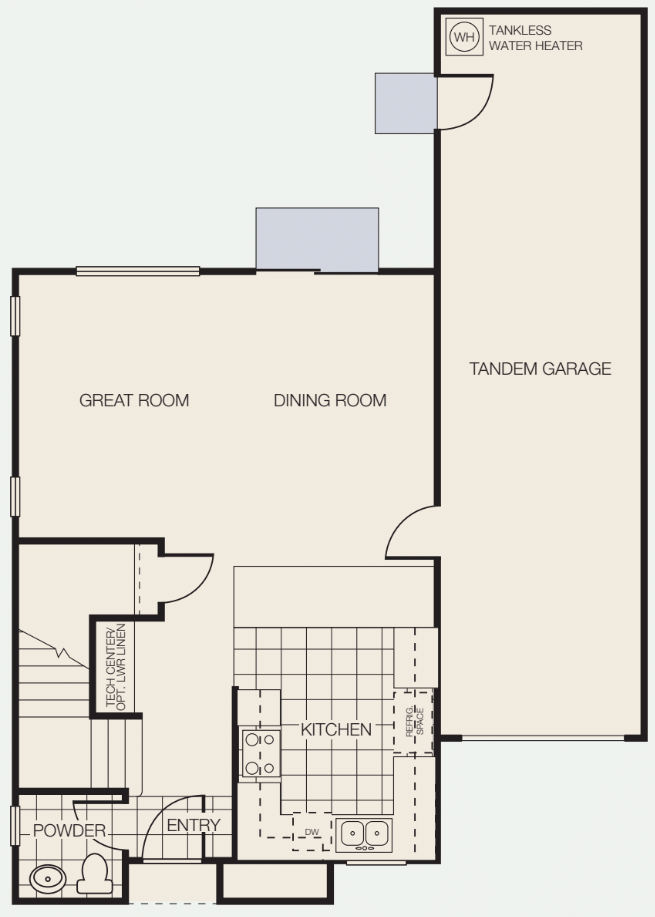The Tiger Lily
1,408 Square Feet
3 Bedroom
2.5 Bathroom
2 Car Tandem Garage
Floorplan


Design & Details
- Smart Home/Home Management Center
- Security systems connected through wifi
- Dual-zone heating & air conditioning
- Full front yard landscaping
- 9’ Ceiling height, first and second stories
- Granite slab countertops with 6” backsplash
- Interior laundry room (per plan) with energy efficient recessed lighting
- Designer coordinated exterior color and roof combinations
- Radiant barrier roof sheathing
- Ceiling fan with light kit in master bedroom
- Sheet-rocked and taped garage interior with fluorescent overhead lighting
- Ceramic tile flooring in entryway, kitchen and bathrooms
- Chrome interior hardware
- High performance dual-pane low E glass windows with a limited lifetime warranty (per manufacturer)
- Large walk-in closet (per plan)
- Single bowl stainless steel undermount kitchen sink with disposal